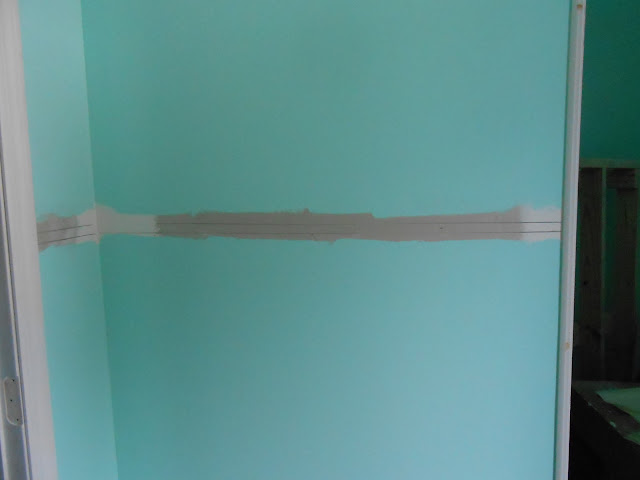"Busy" doesn't begin to cover it.
We've been flying over here.
Allow me to show you.
The kitchen is done except for the toe kicks, which we'll install
after the dishwasher and other appliances are completely hooked up.
I have a couple of special decorative surprises to add that she doesn't know about.
The countertops have 3 coats of oil and are bolted down,
and the sink and faucet are in.
Out in the living room...
...very thick, solid treads are being placed so Mom can safely step onto
the landing with her walker.
We bought bullnose treads.
Mark is "ripping" the bullnose to use as edging for a finished look.
"Ripping" is sawing with the grain down the length of the board.
Mark then angle cut the wood to lay it on the diagonal.
That was just an aesthetic touch.
We're getting picky here at the end of the project.

Which brings us to the master bathroom space.
How do you combine wheelchair accessibility and luxury on a budget?
Everything You Ever Wanted to Know About Hard Core Remodeling but Were Afraid to Ask!
is going to answer that.
How do you combine wheelchair accessibility and luxury on a budget?
Everything You Ever Wanted to Know About Hard Core Remodeling but Were Afraid to Ask!
is going to answer that.
Let me show you around.
First, the step down shower floor is getting raised with a
recycled plastic composite deck that will be environmentally
friendly, easy clean, and splinter free.
recycled plastic composite deck that will be environmentally
friendly, easy clean, and splinter free.
The laundry room is off the bathroom to the left.
I painted this room a deep aqua, the accent color in the guest bath. to brighten it.
The washer and dryer are compact to save space.
energy efficient,
and front loading to make this chore easy from a seated position.
A broad, sturdy shelf over them will make folding a cinch,
and relocating the facilities right off the bedroom and bath mean she's
not going to be dragging dirty clothes across the house.
Into the kitchen.
Where they were originally.
Gross.
I painted this room a deep aqua, the accent color in the guest bath. to brighten it.
The washer and dryer are compact to save space.
energy efficient,
and front loading to make this chore easy from a seated position.
A broad, sturdy shelf over them will make folding a cinch,
and relocating the facilities right off the bedroom and bath mean she's
not going to be dragging dirty clothes across the house.
Into the kitchen.
Where they were originally.
Gross.
As with all the flooring, there are no thresholds separating the rooms,
which means no speed bumps to haul a wheelchair over.
Now, I have some fun touches for this bathroom to add sparkle.
First, I measured and drew a level line 53" up on the wall
all the way around the room.
First, I measured and drew a level line 53" up on the wall
all the way around the room.
Next, I painted the whole room light aqua, just like the guest bath...
...but not over my lines.
See the laundry room to the right?
We'll bring that color in this room too to blend them.
See the laundry room to the right?
We'll bring that color in this room too to blend them.
I took two different sheets of mosaic tile and cur them into strips to form
a 4" border, with aqua checkerboard tiles in the middle two rows
and clear tiles on the top and bottom.
a 4" border, with aqua checkerboard tiles in the middle two rows
and clear tiles on the top and bottom.
We're using the tile adhesive sheets again for this project.
Just cut them the width of the border.
Since these are clear, it's simple to center them on the line you drew.
Lay the middle two rows with the line in their center.
Then add the top row...
...and the bottom.
Keep going!
Keep going!
BOOM.
How's that for sparkle?
Before we grout though, we're going to take some 1/4" thick molding...
...paint it white, and...
Just come back Monday.
Just come back Monday.
This is gonna be cool, and you'll be shocked at the final cost!



























4 comments:
Sunny! Amazing progress!!! It looks grogeous, the kitchen turned out amazing.
Ohh, super excited to see how it looks on Monday!!!
You've come a long way! Everything is looking beautiful and the tile glass border is especially cool!
it all looks soooo great!! so excited for ya'll. You have truly made that house beautiful.
Post a Comment