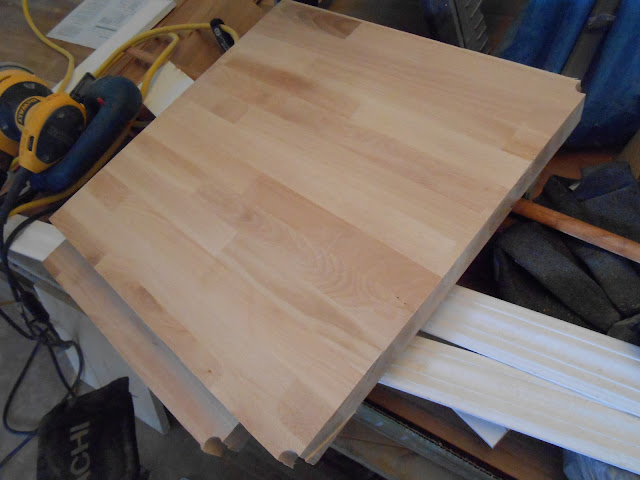I was so tempted to title today's post "Counter Sink,"
but alas, I'm committed to
Everything You Ever Wanted to Know About Hard Core Remodeling but Were Afraid to Ask!
However, no matter what we call the post, it's time to install the sink.
We're going to start by flipping it over to see how it should sit.
Those recessed brackets will slide into the hole we'll cut in the surface.
So first, Mark measures the outer dimensions of the sink,
then the distance from the bracket to the edge.
The sink is positioned, and traced around with a pencil.
Notice that the seam in the butcher block is dead center on the sink.
The counters only come in two sizes at IKEA, and neither expanse would cover
the whole length of that side of the galley,
so the seam will be hidden in a less noticeable spot.
It's also lined up with the line between the drawers underneath.
And we sure didn't want to mess up all this pretty wood.
Starting with the smaller chunk of marked counter,
Mark propped this on two pieces of scrap wood and got out the jigsaw.
The distance from the lip to the bracket was 5/8", so a new guide line
was drawn to follow.
The larger portion was cut the same way on site.
Now just drop in the sink!
Perfect!
The positioning of the sink took into consideration the faucet,
which we salvaged from the previous kitchen
The rest of the counter was cut.
When I purchased the two pieces, I planned a 6" margin of error to save money.
So all of the cuts had to be carefully considered.
However, the entire solid product top was only $300!
Measuring and considering each move can keep money in your pocket.
NEVER throw away scraps as you're doing a project until you're done.
Why?
Well, behind out special flat top stove, we have a gap between the cooktop and the wall.
Which is okay, because we hung onto the scrap strips to cut and mount as a bridge.
Not to mention, rounded and sanded, the sink scraps will be great chopping blocks.
Cutting boards this thick and large would be pricey!
We still need to oil the wood and set the counters, but the kitchen is now about 90% DONE.
And I've stopped making that nervous wheezing noise when I breathe.



















No comments:
Post a Comment