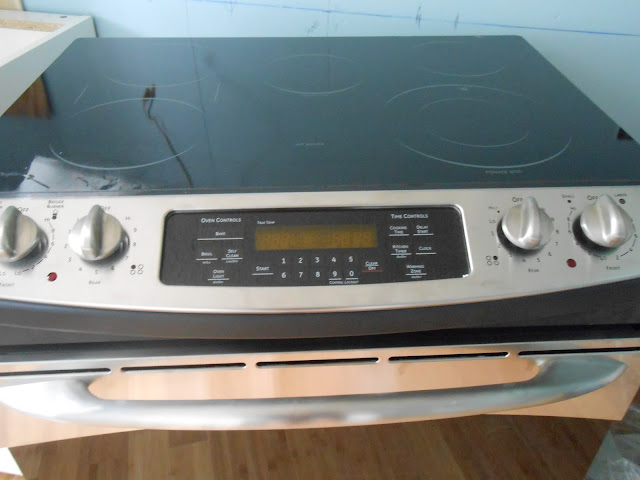When you initially saw the kitchen at the condo,
the first thing that came to mind would inevitably be...

Sweet Mother of God, what the
$#%^&&*^%$$^^& happened HERE!?!?!?!
How did a washer/dryer in the kitchen ever sound like a good idea?
Am I folding thongs next to my tuna casserole?
And where did these thongs come from in the first place?
I'm 52!
The colors!
The spiderweb lighting!
The absence of drawers ANYWHERE!
Five kinds of tile in this room alone!
And THOSE were the selling features!
Don't be fooled, those drawers are false fronts.
The pass through was passe'.
There was only one thing to do, and we did it...
...Mark handed me a hammer, and I swung...
...and swung...
...and swung...
...and swung...
...and, well, you get the idea.
Anyone paying for psychotherapy, I recommend a gig in demolition.
As we ripped the cabinets out, we got the sneaking suspicion
we'd bit off more than we bargained for.
It became clear Mom was going to be at my house for quite some time.
The whole place was a mildew farm fraught
with rotted wood, mold, and studs that were randomly
set at irregular intervals.
"Kitchen collapses on woman in wheelchair. Film at 11."
NOT.
So rip outs happened.
Tile demo happened.
Lack of walls happened.
Heinous personal injury happened.
Destruction happened.
Chaos happened.
A blank slate happened.
Inspiration happened.
Colors happened.
Design happened.
Paint happened.
There were interludes of manic panic.
Not to mention the delivery of cabinets that had to be assembled.
Therefore, glue happened.
And Minions happened.
Kudos to The Minions for fitting in tons of teamwork
and still maintaining their straight A's in college.
Without them, cabinets would not have happened.
This wouldn't have happened either, so it's a trade off.
(Autism...detail oriented, focused, brilliant people. Now stop dressing like no one loves you.)
IKEA cabinets go up on a rail system, so hanging them was simple.
Feet happened, therefore base cabinets happened.
The upper cabinets will be dust free display space, so we chose
beautiful glass doors and shelves.
And...well...we tried not to kill each other.
Mark bolted all of the units together as we went.
Hinge assemblies happened.
Pull out pantries happened.
Twice.
Meanwhile, I was making sure drawers happened.
Not to mention rails happened.
All of Mom's dish, pot, and cookware storage are low, pull out drawers.
Everything is easily wheelchair accessible, making this kitchen
safe and easy for her to use as she learns how to cook again.
The range has front controls so she doesn't have to reach over a hot cooktop.
You'd be surprised how hard a lot of things are when your ability changes.
I knew this from raising the boys, who had different needs with their autism.
Next time you're in a kitchen display, or your own kitchen, sit down.
Make it a rolling office chair, but see what changes you'd need.
It's amazing.
Once we got to this point....
...yoga happened.
As we got all of the pantries in...
...Savannah took my sketches for the guest bath and got started.
I procured some fun decorative goodies for Mom...
...and painted...
...and painted...
...and painted...
...and painted.
We chose the sink.
We chose the counters.
I installed the tile backsplash.
First real tile project.
Swallow that fear.
Fear is not an option.
From bamboo flooring, to porcelain pulls...
...to stainless sinks with salvaged garbage disposals...
...to ice...
...ultimately, the kitchen.
HAPPENED.


























































3 comments:
Asolutely wondermouse! The beauty of that backsplash, oooh. The fabulousness of your kids - ahhhh. And sunny, I knew you were a swinger.
p.s. I so appreciate the great tips about the wheelchair access. In the process of designing a kitchen where I hope to grow old, so I have some redesigning to do...thank you!
Sister! That is crazy good :) Love the backsplash and all the thought that is going into making this house a home for Mom. Minions are to be congratulated but you are the white hat so I send huge kudos.
Very, very pretty. Beautiful. Light, airy, clean, modern. Back splash is fantastic, color perfect. Love the change in upper cabinet level, it adds interest. Will you be showing a final, HGTV decorated photo? With the pretty items in the glass cabinets and on the counter top? A bowl of fruit on display? You know, the finishing touches, just like the flowers in the bathroom. Great job, all of you. I know what hard work it all is,not to be undertaken lightly nor on a whim!
Post a Comment