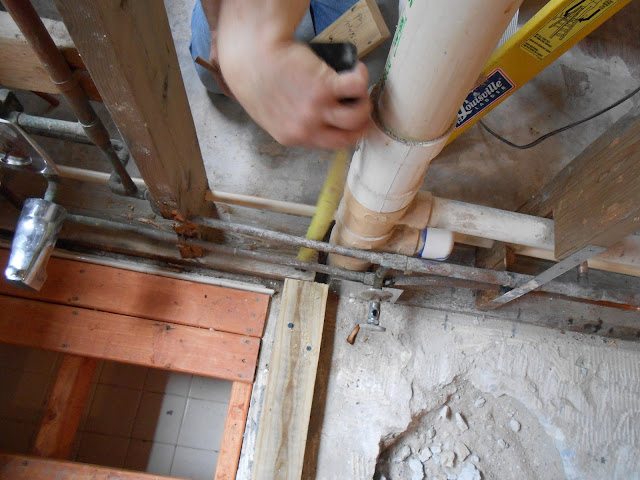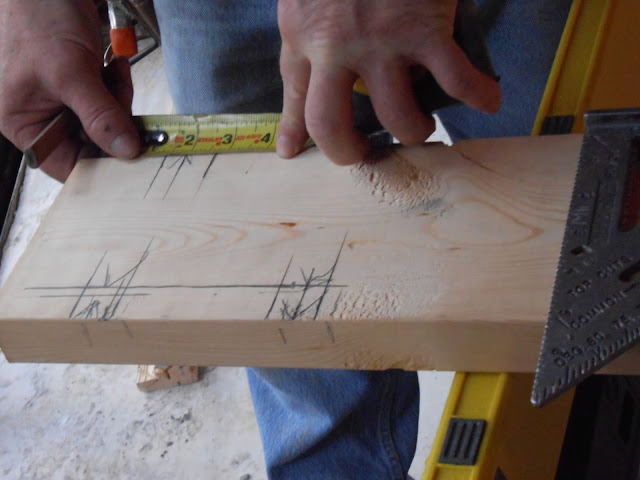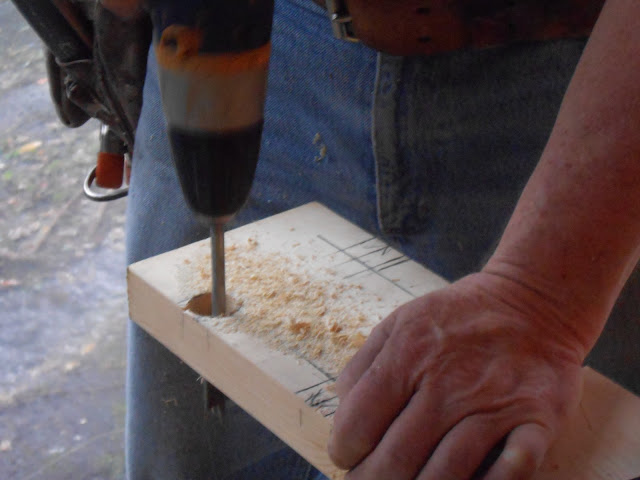We already talked about framing, right?
What if there's something in the way?
You know, a wire, a pipe, your mother-in-law?
Relax, we have you covered here with
Everything You Ever Wanted to Know About Hard Core Remodeling but Were Afraid to Ask!

Now, we
We need to put a couple of supports in the kitchen wall,
but the electrician and plumber have already run new lines.
Those are now an immovable factor.
Wood is not.
So let's use our brains and get around this.
We'll use a piece of scrap 2x4 to wiggle in between the pipes and make a template.
Mark the location of the pipes in pencil.
Back that up with measurements and compare.
Ours matched perfectly.
Get everything you'll need together in one place.
Next, we'll butt the template wood up against the 2x6 we're going to make the support from.
Make your marks.
Double check the measurements.
Measure twice, cut once.
No goofs.
We'll come in an inch and a half to make sure we have space for the pipes.
We're going to choose a paddle bit to bore a hole in the wood.
They're clearly marked with the diameter of the hole they make.
Easy enough, right?
Hole time!
This is as easy as a regular drill bit.
All the way through!
Use your saw to square it off.
And you have notches for the pipes!
Method #2: trim in the sides with a saw....
...and knock the wood out with a hammer.
This will be behind a wall, so it's okay.
Pop it in place and you're set!
We actually did two exactly alike for extra strength.
Pretty cool, huh?
And I'll bet that was easier than you thought it would be, wasn't it?
Starting this week, we're going to show you how to HIDE all of our hard work
with silly things like walls and floors, so stay tuned!





























3 comments:
Ah, the dreaded incredibly vital and immovable pipe in the way! A classic, my dear, a classic. Looks like things are going gangbusters over there.
clap, clap, clap, clap, encore :D
You are inspiring me to rip up some stuff.
I am very impressed, you guys are amazing.
Post a Comment