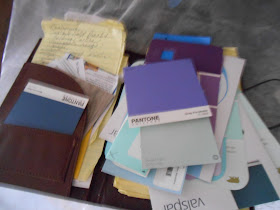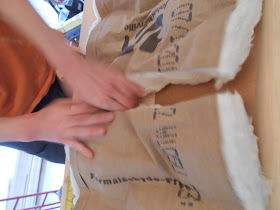We're two months into the remodel, and yesterday was slated to be a busy day.
There was an early start involved, and caffeine.
We figured a working sink would be kind of a cool addition to the house...
...since running out to wash up here was getting old.
We're falling behind on the timeline, so we need help!
So I went out to recruit.
I started negotiations with the first crew I found.
They seemed to work together well and feigned interest at first.
Ultimately, they turned down the gig.
However, since it's Summer, I had an alternative.
The Minions are done with classes,
and my game trio blithely volunteered to pitch in with
Everything You Ever Wanted to Know About Hard Core Remodeling but Were Afraid to Ask!
First, we'll need to take the owner's rough sketch of her kitchen layout...
...and actually design the room.
IKEA has a great planner tool on their site.
You can choose your cabinets, doors, accessories, hardware, organization fitting, even appliances,
and completely lay them out to scale, making sure you have a perfect fit.
There are multiple elevations to view, including a 3D rendering
that allows you to see your finished room in detail.
This can be printed out, and it gives you the EXACT total of your room.
This isn't just for kitchens, either, and it allows you to use items you already own.

Vannah took care of this part.
My only complaint is how you get the kitchen.
That was a huge let down.
I wanted to pay for and bring it home yesterday, but that wasn't an option.
I was not allowed to go to the store, even with Power of Attorney, to make the purchase
with Mom's credit card.
I could order it online, but we couldn't pick it up.
It would have to be delivered, with an additional charge.
I called several numbers, speaking with managers, and no one would budge.
Ultimately, we won't have the cabinets until June 15th.
IKEA...fix that!
(We, um, liberated the superfluous drywall for Chateau Inferno.)
We still have plenty to do.
So while Mark finds the Center Lines in the kitchen...
...starts marking the walls for studs...
...and drawing the cabinet placement...
...we'll clear up some serious work space.
Thom rolled out the insulation and cut it to size
He measured the first piece, then marked the size on the lumber.
That way, from here on out, he can just unroll and cut, streamlining the process.
Cut through the paper with a sharp blade.
Then just tear it apart.
Samwow took the cuts and fit them between the
studs of the unfinished exterior walls.
Some, like this piece, stayed up by themselves.
A couple of staples through the paper secured the rest.
Done.
Still at it, eh?
Mom has decided she wants to try Deep Periwinkle in the study,
so I'll be slapping some of that up on the walls.
This little color inspiration book is free at Lowes, if you're considering a change.
You guys were no help.
Tomorrow, we'll talk moulding.
We have a lot still left and only 9 days to get it done!
High gear, people, high gear!






























Ooh, super-excited about all the little teases offered in this post! Keep it up guys!
ReplyDelete