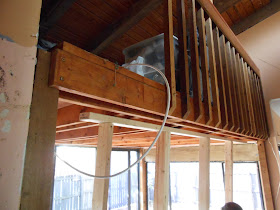So in yesterday's little adventure, we learned how to slice through
Great!
But what are we going to do with all that perfectly cut lumber?
Welcome to
Everything You Ever Wanted to Know About Hard Core Remodeling but Were Afraid to Ask!
And today's project is...
drum roll, please...
The Storage Loft of DEATH!!!
We had already removed the ladder of
Taking Your Life Into Your Own Hands,
and from there we discovered some interesting things...
...like, for example, the two cedar beams were screwed into either side of the support column.
Screwed.
Not resting upon the column so the weight of the loft was supported.

Screwed.
Like we should have been just climbing up there.
Eight screws had been between my family and an insurance claim.
So the first thing we did was construct a temporary frame wall to hold this up
so no one ended up looking a Road Runner cartoon during the process.
And today's fun tool is this: a magnetic notched hammer!
Does the thought of your thumb ending up flatter than your hair make you nervous?
This will take care of that!
Just set the nail on the hammer with the head in that notch,
let the magnetic do its thing, aim, and
swiiiiiiiiiiiiing!
BOOM!
It's in the board!
Now just drive that bad boy in with your digits and manicure unsullied.
Making a temporary frame is easy.
Measure from the ceiling to the floor.
We took a few measurements, since the floor is uneven from chipping up tile.
Your remodeling mantra is simple:
Measure twice, cut once.
Be cautious, and the likelihood of goofing is reduced.
We used a 2x4 across the top and across the bottom horizontally.
(Ready for the math?)
Since we know a 2x4 is really a 1.5x3.5, we're going to subtract 3" from the height measurement.
Basically, if you measured the height from floor to ceiling to be 93", you'll
cut the vertical boards 90".
Simple enough?
Sorry, but we're going to add 1/8" back in to lift the loft a little.
If you look closely, you'll see that the middle supports are actually two boards sandwiched
together for added strength.
This will help avoid the blinding headache that an entire floor falling on your noggin can cause.
Nail the frame together on the floor, erect it, and work it into place using a mallet and
swear words that will really cheese off your mother-in-law.
There ya go.
Tomorrow, we'll tackle that thing called gravity and how to keep the loft aloft.
Because an unaloft loft is loose and a loser's loss.
We may have a screw or two loose, but we aren't losers.
See you guys then!








Holeee-COW! That's like something from "Holmes on Homes"! Glad you guys found that before someone got hurt!
ReplyDelete-Heather R., The Real Leopardstripes