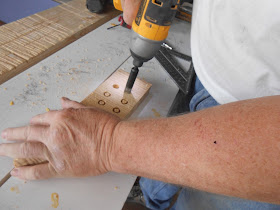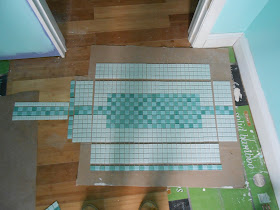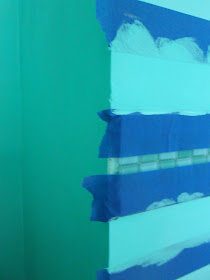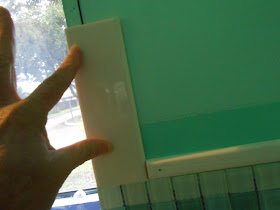On Friday, we did a simple mosaic tile border in the master bath
to add a little fun and sparkle.
Before we grout, let's do a little something to it though, shall we?
A 4" border is nice, but here at
Everything You Ever Wanted to Know About Hard Core Remodeling but Were Afraid to Ask!
we like our decorative touches to have a little heft,
while keeping the cash in our wallets in tact.
We're going to use our mini carpenter square to measure 2" up from the top
of the tile line all the way around the room, marking the wall with a pencil.
Using those marks as a guide, I drew a line with my level to make sure it
was straight all the way around.
Do the same under the tile.
Tape off those lines, and put painter's tape over the tile as well.
We're now ready to add some stripes.
We're going to use the darker aqua that we painted the adjoining laundry
room. That's going to help the two spaces flow into each other.
It only took about two coats to get clear, even color.
And the color wraps the corner from the other room.
After letting that dry over night, slowly remove the tape.
Not bad, eh?
Also not done.
We're going to measure each wall very accurately, right to the 1/8"
and cut the molding we painted to fit.
Each corner gets a 45 degree angle.
Fit these to the top and bottom of the tile line.
I used the finishing gun to shoot them in, but brads and a hammer will work just fine.
Make sure you hit wall studs.
Now we're talking.
A little jewelry for the space that says shoreline on a sunny day.
This gives us an 8" border worthy of some recognition!
The price tag for this little creation?
As luxe as it looks, we kept the budget in line.
The sheets of glass tile were $4 for the clear and $6 for the aqua checkerboard.
We cut the sheets, using 2 rows of each for one foot of border, so two sheets of tile made six feet.
The molding was $3.64 for 10 feet, and we used it top and bottom.
The paint we had left over.
So 18 feet of border?
$43!
When the subway tile goes in, it'll fit perfectly.
Plus, it ties the two rooms together, and flows into the shower.
Speaking of the shower, guess what we're doing tomorrow?
Fancy tile layouts only look intimidating, and I'm going to show you how to do it!
































































